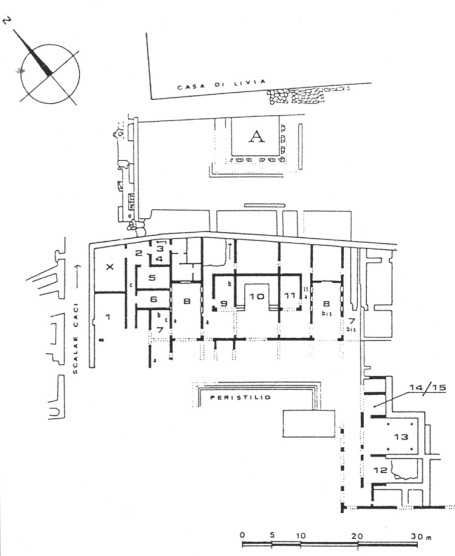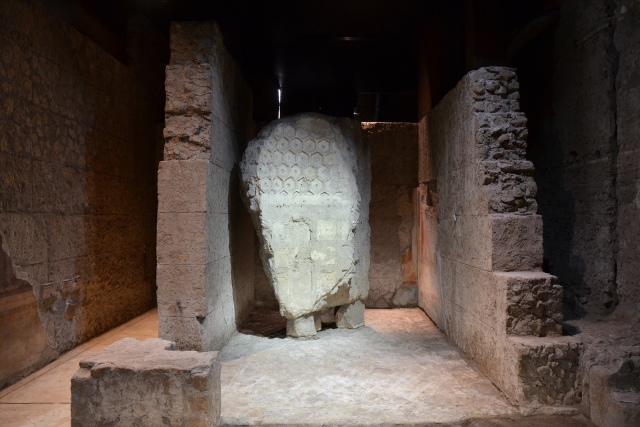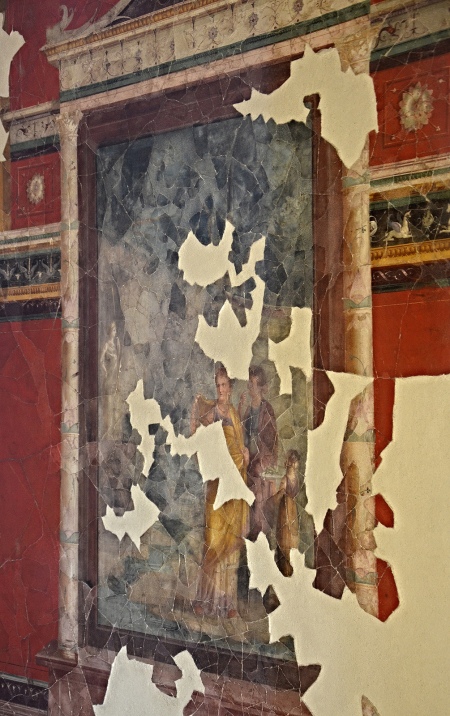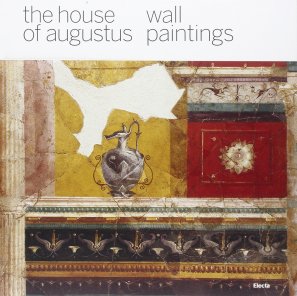In 2014 Rome celebrated the 2000th anniversary of Emperor Augustus’ death. To commemorate the date, a series of special events and openings were launched in the Italian capital, including the opening of new parts of the ‘House of Augustus’ and ‘House of Livia’ on the Palatine Hill. After years of restoration works, new lavishly frescoed rooms are now on show for the first time. The restoration included installing protective roofing, stabilizing the structures, conserving the frescoes as well as designing a visitation route through the house with lighting and information panels… and the results are impressive!
I travelled to Rome and visited for the first time the House of Augustus, the House of Livia and Nero’s Domus Aurea (all on pre-booked tours). I will be writing a blog post for each of these wonderful places. Today, we start with the House of Augustus.
The home of Rome’s first emperor is located on the most sacred area of the Palatine next to the Temple of Apollo. In fact, the house must have stood above the Lupercal, the sacred cave where, according to legend, the twin founders of Rome were suckled by the she-wolf. Augustus’ domus, comprising two levels, served as
his primary residence during his reign. Despite its relatively small size, the House of Augustus is celebrated for its lavish second-style Pompeian frescoes which rank among the best in the Roman world. The Second Pompeian style, or “Architectural Style”, began in Rome in the early years of the first century BC and evolved during the reign of Augustus. This period saw a focus on architectural features and trompe-l’oeil compositions.
Augustus originally obtained the property from the orator Quintus Hortensius. He expanded the layout after his victory at Actium. Some of the rooms containing the most spectacular wall paintings are known by their recurring motifs: the “Pine Room” (room 6), the “Room of the Masks” (room 5), the “Room of the Perspective Paintings” (room 11). The first two rooms were domestic cubiculae(bedrooms). They occupied the western section of the house. The third room, identified as an ala (wing) flanking the tablinum (of which nothing of its decoration is preserved), served a more overtly public function and was located around the northern peristyle courtyard. But the most refined and elegant decoration can be seen in the so-called “Emperor’s Study” (room 15) which has no equal anywhere else in Rome.
The tour begins with the two cubiculae in the domestic section of the house (rooms 6 and 5). The “Pine Room” has a simple architectural scheme with pine festoons over the top of which are porticoes with Doric columns.
The Pine cone was the symbol of Cybele (or Magna Mater) whose temple was located on the Palatine next to Augustus’ house. The temple burned on two occasions in the early Imperial era and was restored each time by Augustus.
The “Room of the Masks”, located just behind the “Pine Room” and slightly larger in size, is one of the finest in Augutus’ house. It has more elaborate perspectival Second Style paintings incorporating tragic and comic theatre masks.
The architecture depicted is a one-storey structure with a central recess and narrow side-doors on each side, probably evoking a scaenae frons, a wooden theatre stage building.
Next to the two cubiculae is a series of five rooms of various sizes arranged along the north side of the western court. The rooms include two libraries (or maybe rooms to display art works), and a tablinum (where Augustus would receive guests) flanked by two alae (wings) on either side.
One of the two alae, dubbed “Room of the Perspective Paintings”, has vividly-coloured frescoes on its north wall depicting a two-storey architectural facade in blue, white, yellow and red.
The path continues with the visit of the eastern section of the house, where rooms are preserved on two storeys. The upper room was originally joined by a corridor ramp (room 12). The most striking feature of the so-called “Ramp Room” is the painted vaulting in imitation of real coffering.
The ceiling is decorated with a painted pattern of rhomboidal and square coffers containing rosettes, whose relief was suggested by the use of shading as well as by means of perspective. The frames were rendered in shades of red, yellow and white, the inner moulding in orange, yellow, blue and green, and ornaments of the coffers in purple, black, white and yellow.
The next room is the so-called “Large Oecus” (room 13) with architectural wall paintings with four pedestals for columns of piers (oecus tetrastilus – supported by four columns). Among other functions, the room served as a salon where elaborate dinner parties were staged.
The fresco located on the south wall has a monumental Corinthian tetrastyle structure resting on a podium topped with an elegant frieze. The theatrical inspiration is underlined by the presence of a mask crowned with vine leaves.
The frescoes located at the top of the south and north walls depict a simple single-level, stage-like structure with human figures in different poses. Underneath are painted bands with acanthus stem and floral design. One of the female figure wears a clock as well as a rich diadem and necklace while others are carrying votive offerings.
The adjacent room is the lower cubiculum whose wall paintings follow the usual design adopted within the house with a clear theatrical inspiration.
The final room, a cubiculum known as “The Emperor’s Study”, where the Emperor used to retire when he did not want to be disturbed. It is located on the highest level of the house. Today, it is accessed by climbing a modern steel staircase and can be viewed by peering through a protective glass. The exceptional decorative elements were inspired by Egyptian-Alexandrine models, typical of the art of the Augustan period after the recent conquest of Egypt. The walls are beautifully decorated with stylized winged obelisks, gryphons, sophisticated interweaving of floral elements (lotus leaves, flowers and aquatic plants) and objects such as vases and candelabra in powerful contrasts of red, black, green and yellow. Many of these elements were the key components of the Third Pompeian Style.
Suetonius, lawyer and secretary of the imperial palace under Hadrian, wrote of this room:
“If ever he planned to do anything in private or without interruption, he had a retired place at the top of the house, which he called “Syracuse” and “technyphion.”
Technyphion means ‘little workshop’ while Syracuse may be a reference to the study of Archimedes in that city.
The ceiling decoration in this cubiculum also reveals the influence of Alexandria with lighter colours. It is moulded in white stucco with coloured insets. The dominant tones are pink and white with a range of shades of indigo, porphyry, violet, ochre and gold.
Visitors to these residences of ancient Rome can only be astonished by their grand architecture and enchanting wall paintings.
Unfortunately, the exquisite beauty of these frescoes could not be perfectly rendered through my photographs due to the artificial lighting in the rooms and the protective glass. If you want to see magnificent illustrations of the highest quality, I strongly recommend that you buy the magnificently illustrated book “The House of Augustus: Wall Paintings”. The book features all the wonderful fresco cycles covering the walls, from the general composition to the smallest detail.
You can buy the book on amazon.com or amazon.co.uk.
Following the expensive conservation effort, a visit to the House of Augustus can now be booked with Coopculture.it or at the Arch of Titus entrance to the Forum. Tighter restrictions on the number of visitors who can access the site at any one time have been put in place since September 2014 and you will need to book to join the 2pm English tour which runs on Saturdays, Sundays and bank holidays. The guided tour lasts 75 minutes and accommodates a maximum of 20 people. However, if you call the Coopculture call center (+39 06 399 67 700), you may join a smaller group albeit without a guide (in our case 8 people). A member of staff will escort you to the site and will remain with you for the duration of the visit (about one hour for both Augustus and Livia’s houses). Combined ticket for the Palatine-Roman Forum / Colosseum (valid for one entrance in the two sites for 2 consecutive days) or the Archaeologia Card (valid 7 days) have to be bought to get access to both Imperial houses.


























